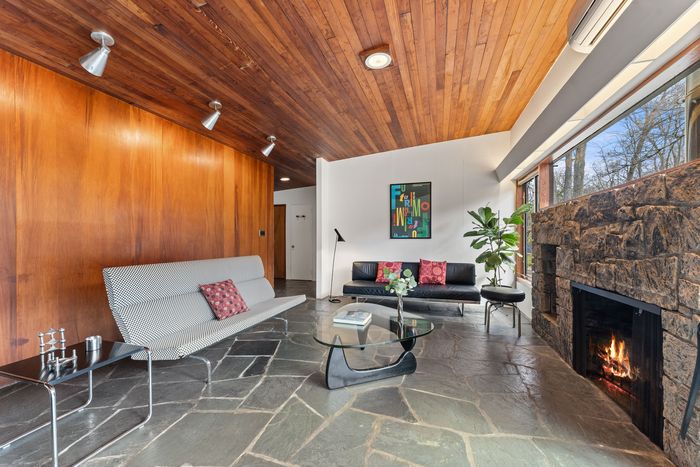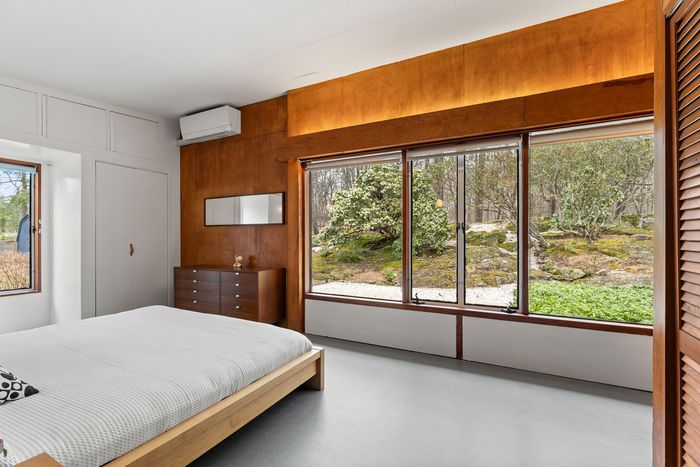Cypress-lined ceilings, bluestone floors, and a local stone fireplace are all original.
Photo: Dot Record Media/Julia B. Fee Sotheby’s International Realty
Jacob Marshad was an art director at Look magazine when he visited MoMA in 1949 and saw a house he’d like to live in. A rotating exhibit of modern architecture included an example by Marcel Breuer — a full-scale, cypress-walled home built in the shape of a book left open, on view behind the museum in the sculpture garden on 53rd Street. Marshad and his wife, Ruth, contacted the architect and set about building a version of their own. Breuer quoted them the price, $16,000, or about $208,000 today.
The three-bedroom home, built in 1950, is now known by Breuer buffs as the Marshad House and is listed at $1.8 million. It’s one of two Breuer houses in the town — early single-family homes from an architect who had just set up his office in New York City a few years earlier. Breuer likely found himself returning to Croton-on-Hudson because it drew the type of risk-taking creatives who would gamble on his low, clean-lined designs. (And still does — the town has been home to writer William Gaddis and Yo La Tengo’s Ira Kaplan.) It’s built on an enviable slice of land, with picture windows that look down on woods crisscrossed with trails that lead to a beach on the Croton River. The price accounts for that lot and the home’s museum-worthy patina. Only two families have occupied it since the Marshads left in the 1970s, and the current sellers are “Breuer enthusiasts,” says Dalia Valdes, their broker. She points out they restored and maintained the house over 26 years, making only one significant upgrade — a contemporary kitchen, which is somewhat in line with “what Breuer would have done,” said Valdes.
A 1974 pamphlet advertising the home’s first sale.
Photo: Sotheby’s International Realty
Like the house Breuer showed at MoMA, cypress lines the exterior. A covered walkway connects the garage to the front door, which opens into an open living and dining area floored in bluestone that centers on a fireplace of nubbly local stone with a Bauhaus simplicity: a rectangular inset for a fire, beside a rectangular inset to hold the firewood. Beside it on each side are floor-to-ceiling picture windows that look into the woods. To the left, there’s a suite of three bedrooms.
With ceilings lined in stripes of cypress beams and windows everywhere, the house feels very “soft and calm,” says Valdes. Anyone interested in messing with that calmness will not be an ideal buyer: “We’re vetting everybody. They won’t sell to anyone who’s even remotely thinking about tearing it down.”
The home was built in 1950 and resold in 1974 and 1998 to owners who stuck to Breuer’s vision.
Photo: Dot Record Media/Julia B. Fee Sotheby’s International Realty
The house seen from the rear. It sits on three-quarters of an acre and looks into woods.
Photo: Dot Record Media/Julia B. Fee Sotheby’s International Realty
The front door leads into an open living area that looks into the backyard.
Photo: Dot Record Media/Julia B. Fee Sotheby’s International Realty
The floors are bluestone, the ceilings are cypress, and the fireplace is local stone.
Photo: Dot Record Media/Julia B. Fee Sotheby’s International Realty
Around the corner is a dining nook and a peek into the kitchen.
Photo: Dot Record Media/Julia B. Fee Sotheby’s International Realty
The owners upgraded the kitchen but tried to stay true to Breuer’s aesthetic.
Photo: Dot Record Media/Julia B. Fee Sotheby’s International Realty
The view in the kitchen looks toward the covered walkway that divides the house from the garage.
Photo: Dot Record Media/Julia B. Fee Sotheby’s International Realty
The same great room and kitchen in 1974, when the Marshad family first listed the home they had designed.
Photo: Sotheby’s International Realty
Off a dining nook in the main living area, a former screened porch was enclosed to create more living space.
Photo: Dot Record Media/Julia B. Fee Sotheby’s International Realty
The family room looks into the backyard.
Photo: Dot Record Media/Julia B. Fee Sotheby’s International Realty
Another view of the family room, which shows a door to an addition added by a previous owner.
Photo: Dot Record Media/Julia B. Fee Sotheby’s International Realty
Herbert Beckhard, a longtime partner in Breuer’s firm, added a mudroom.
Photo: Dot Record Media/Julia B. Fee Sotheby’s International Realty
The mudroom entrance. The addition is differentiated with darker paint.
Photo: Dot Record Media/Julia B. Fee Sotheby’s International Realty
Off the mudroom is a home office.
Photo: Dot Record Media/Julia B. Fee Sotheby’s International Realty
All three bedrooms are in the opposite wing of the house, across from the living area. The primary was designed with an ensuite bathroom.
Photo: Dot Record Media/Julia B. Fee Sotheby’s International Realty
A second bedroom has original wood paneling.
Photo: Dot Record Media/Julia B. Fee Sotheby’s International Realty
The second bedroom. The home was designed by Breuer to melt into the rocky terrain.
Photo: Dot Record Media/Julia B. Fee Sotheby’s International Realty
A patio behind the home.
Photo: Dot Record Media/Julia B. Fee Sotheby’s International Realty
The Marshad family had landscaped with a Japanese garden. Breuer designed the stone pathways.
Photo: Dot Record Media/Julia B. Fee Sotheby’s International Realty
The garage was finished to serve as an art studio.
Photo: Dot Record Media/Julia B. Fee Sotheby’s International Realty
Part of the appeal may be the location alone — walking distance from the village and perched over a wooded trail that leads to the Croton River.
Photo: Dot Record Media/Julia B. Fee Sotheby’s International Realty





















